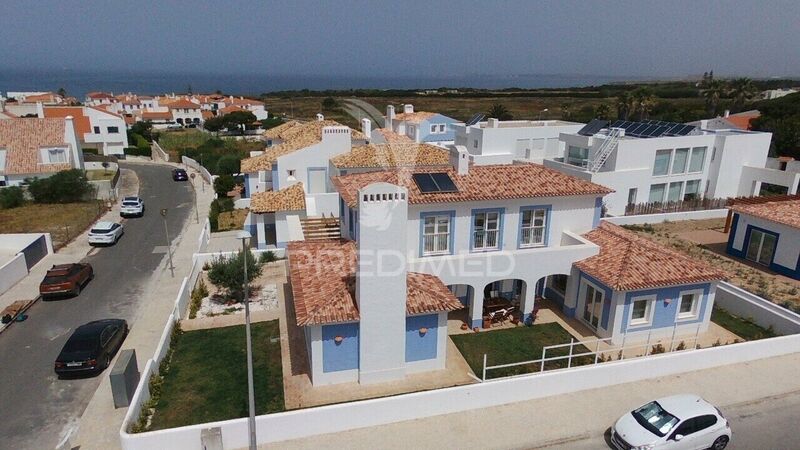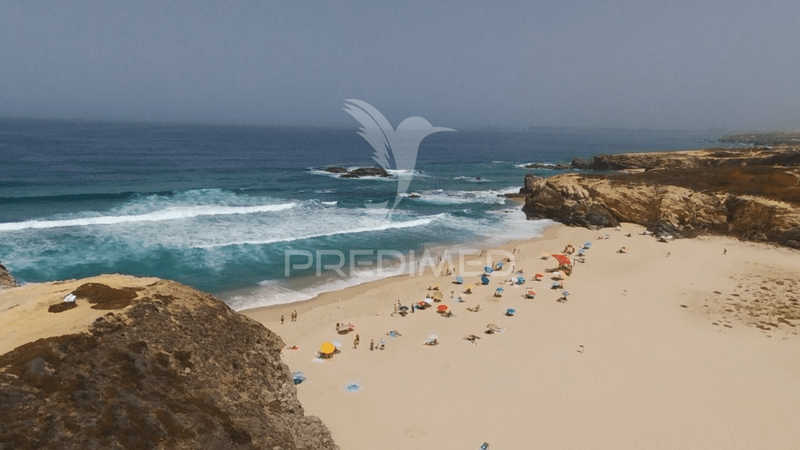Description
Located in the best area of the beautiful village of Porto Covo this 4 bedroom villa with 232sqm of gross building area is just 500m from the beach and 200m from the village center.
Despite being inhabited the villa is new being still in the finishing phase of some details including the bathroom of one of the suites.
The house consists of two floors and on the ground floor we have an entrance hall of 6sqm, a large kitchen with 26sqm, a room of 20sqm with closet and two doors to the outside, a room / office with 16.5sqm with closet and a door to the outside, a bathroom with 6sqm service shower and a living room in open space with the dining room with a total of 48sqm with the particularity of having a fireplace with double opening and access doors to a cozy porch outside.
On the upper floor we have two suites, one with 19sqm, closet and bathroom with 6sqm and a second suite with 16sqm, closet and bathroom with 5sqm.
The entire construction project of the house was designed taking into account the maximum use of sunlight which together with top quality finishes such as underfloor heating with thermal insulation and double PVC windows with thermal cut and solar protection inside, make the house extremely bright, comfortable and energy efficient having as proof an energy certificate class A.
Also worth mentioning is the fact that it has solar thermal panels with electric resistance support system, alarm pre-installation and pre-installation for future implementation of a small swimming pool outside.
This could be the property of your dreams!
/Translator (free version)
 1 / 19
1 / 19
 2 / 19
2 / 19
 3 / 19
3 / 19
 4 / 19
4 / 19
 5 / 19
5 / 19
 6 / 19
6 / 19
 7 / 19
7 / 19
 8 / 19
8 / 19
 9 / 19
9 / 19
 10 / 19
10 / 19
 11 / 19
11 / 19
 12 / 19
12 / 19
 13 / 19
13 / 19
 14 / 19
14 / 19
 15 / 19
15 / 19
 16 / 19
16 / 19
 17 / 19
17 / 19
 18 / 19
18 / 19
 19 / 19
19 / 19