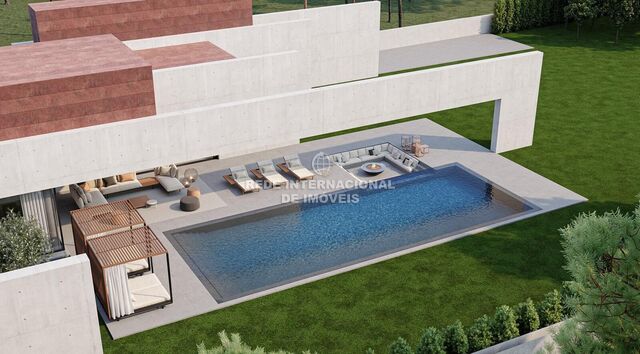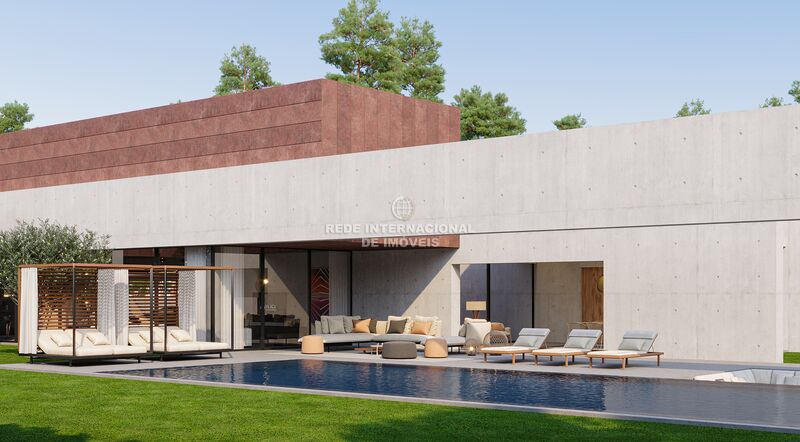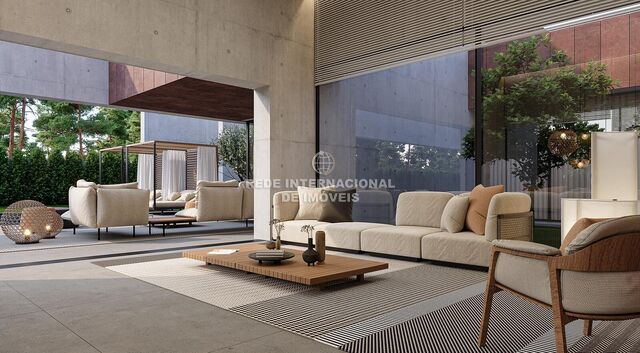Description
Who goes and crosses the River...
In an almost forgotten area, with the splendorous view of Lisbon as scenery and the Tagus River right there at your feet.
A predominantly rural environment cohabits with all the services that a modern life requires and only a few minutes are necessary to arrive after the exit of the Vasco da Gama bridge.
In the riverside area of Alcochete, among olive trees, carrot fields and small agricultural houses, arises this strong and spectacular work of art housing, which brings to the countryside the strength of modern architecture with almost monumental dimensions, with the spaces and light that the new construction techniques have brought to our days.
A very generous plot, with more than 5,000 sqm, filled with a well designed garden that among the vegetation surrounds the swimming pool. The sun extends from the exterior to find the shadow of a roof and an interior environment.
There is a strong inner/outer ratio thanks to the large dimensioned glazed surfaces, precious driven by the wisdom of architects. Here transparency is light, but the relationship with the direct sun is purposely discreet, privileging personal comfort.
The relation of the materials is very beautiful, with large dimensioned and impressive copper surfaces embedded in the concrete over the transparent gloss of the glazing, which let you guess the noble woods that fill the interior.
Some areas have a special emphasis and the garages, in opposite poles, were designed for lovers of special machines, configuring a kind of storefronts that cohabit with the other spaces.
It will be easy and comfortable to live in this house, supported by an ultra contemporary style which allows controlling not only the indoor climate as well as a huge number of elements that are part of everyday life.
Stunning is the adjective to this masterpiece of engineering and architecture with a modern Portuguese stamp.
Porta da Frente Christie’s is a real estate agency that has been operating in the market for more than two decades. Its focus lays on the highest quality houses and developments, not only in the selling market, but also in the renting market. The company was elected by the prestigious brand Christie’s – one of the most reputable auctioneers, Art institutions and Real Estate of the world – to be represented in Portugal, in the areas of Lisbon, Cascais, Oeiras, Sintra and Alentejo. The main purpose of Porta da Frente Christie’s is to offer a top-notch service to our customers.
Features:
Bathtub
Equipped kitchen
Garage
Fireplace
Outdoor Swimming Pool
Surrounding Area
Children's play areas
Freeway
 1 / 66
1 / 66
 2 / 66
2 / 66
 3 / 66
3 / 66
 4 / 66
4 / 66
 5 / 66
5 / 66
 6 / 66
6 / 66
 7 / 66
7 / 66
 8 / 66
8 / 66
 9 / 66
9 / 66
 10 / 66
10 / 66
 11 / 66
11 / 66
 12 / 66
12 / 66
 13 / 66
13 / 66
 14 / 66
14 / 66
 15 / 66
15 / 66
 16 / 66
16 / 66
 17 / 66
17 / 66
 18 / 66
18 / 66
 19 / 66
19 / 66
 20 / 66
20 / 66
 21 / 66
21 / 66
 22 / 66
22 / 66
 23 / 66
23 / 66
 24 / 66
24 / 66
 25 / 66
25 / 66
 26 / 66
26 / 66
 27 / 66
27 / 66
 28 / 66
28 / 66
 29 / 66
29 / 66
 30 / 66
30 / 66
 31 / 66
31 / 66
 32 / 66
32 / 66
 33 / 66
33 / 66
 34 / 66
34 / 66
 35 / 66
35 / 66
 36 / 66
36 / 66
 37 / 66
37 / 66
 38 / 66
38 / 66
 39 / 66
39 / 66
 40 / 66
40 / 66
 41 / 66
41 / 66
 42 / 66
42 / 66
 43 / 66
43 / 66
 44 / 66
44 / 66
 45 / 66
45 / 66
 46 / 66
46 / 66
 47 / 66
47 / 66
 48 / 66
48 / 66
 49 / 66
49 / 66
 50 / 66
50 / 66
 51 / 66
51 / 66
 52 / 66
52 / 66
 53 / 66
53 / 66
 54 / 66
54 / 66
 55 / 66
55 / 66
 56 / 66
56 / 66
 57 / 66
57 / 66
 58 / 66
58 / 66
 59 / 66
59 / 66
 60 / 66
60 / 66
 61 / 66
61 / 66
 62 / 66
62 / 66
 63 / 66
63 / 66
 64 / 66
64 / 66
 65 / 66
65 / 66
 66 / 66
66 / 66