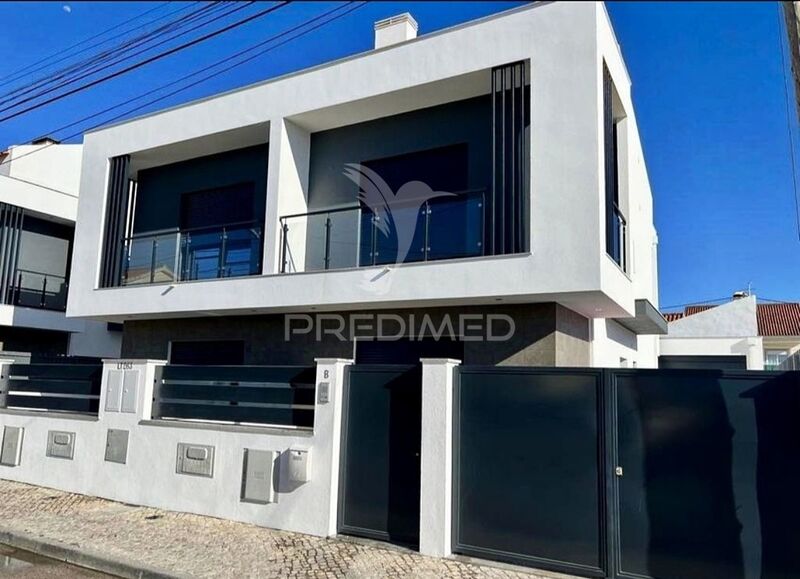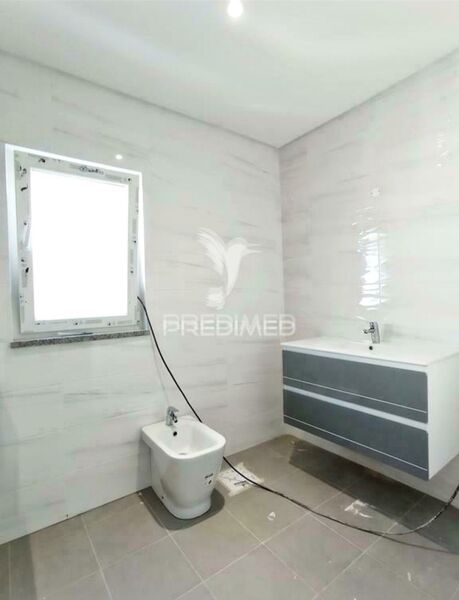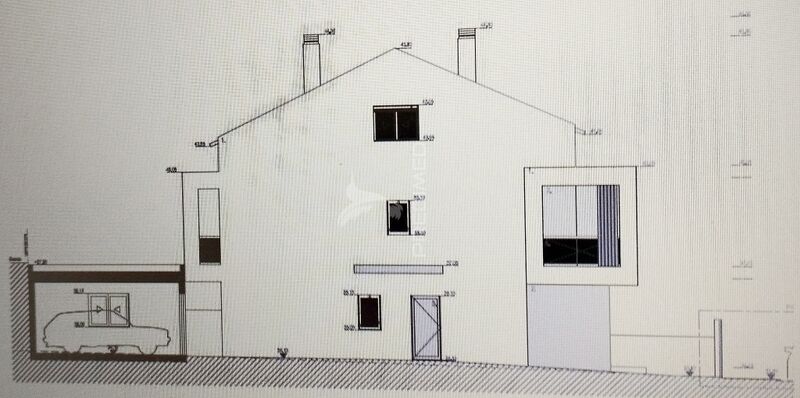Description
4-floor triplex moan housing under construction in the center of Quinta do Conde, close to the continent and bus stop, as well as the health clinic, schools and public services.
Garage, suite and place of storage in the attic. XPS with 6cm thick, brick masonry cloth and projected stucco.
Coverage:
inclined outer coverage, consisting of light concrete block slab, 8 cm thick EPS insulation, coated superiorly by light color ceramic tiles and inferior stucco/fake ceiling of plasterboard plates/ceiling Cartonade.
Vans:
PVC, swivel/oscillobagunte opening frames, with air permeability classification, filled with colorless double glass with 6 and 4mm thick and 14mm air blade; Air permeability and electric command. Pre-Installation for automatism at the automotive vehicle access gate and garage gate. Sanitary Hot Waters:
- The interior network of hot water distribution will be covered with thermal insulation; Room, hall and over-disrupting rooms (fueled to wood)
- Air-conditioned preinstallation in bedrooms and living room.
Central Aspiration:
- Central aspiration on the three floors, with deposit/motor in the garage.
Electric vehicle charging:
- pre-installation in the garage. Kitchen:
- Exhaustor; Vitroceramic plate; Electric oven and microwave.
Floors:
- Floor 0- Ceramic Mosaics; Floor 1 and attic - floating wood laminate laminate in the rooms and ceramic mosaic in inst. Toilets; Stairs: "Silstone " or equivalent stone.
Stairs/handrail guard:
- Stainless toilet tubes.
Sanitary and Taps:
- Brand Callets "Sanindusa Model Urb. Y " or equivalent and brand taps "Roca model Victoria-N " or equivalent.
 1 / 10
1 / 10
 2 / 10
2 / 10
 3 / 10
3 / 10
 4 / 10
4 / 10
 5 / 10
5 / 10
 6 / 10
6 / 10
 7 / 10
7 / 10
 8 / 10
8 / 10
 9 / 10
9 / 10
 10 / 10
10 / 10